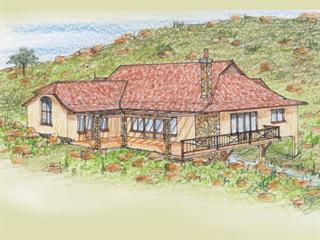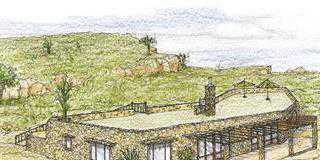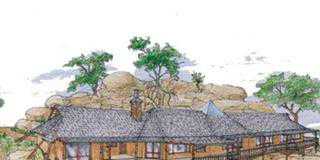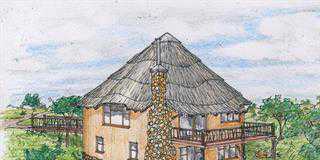
I inspected the site – in a small valley between two rocky hillocks – in order to position the house appropriately for views and access, and most importantly, to limit the noise of the traffic from the nearby arterial road.

The house is built on a suspended floor slab and is designed to straddle a small stream. This allows a parking area to be located under the floor slab, while allowing any rainwater spilling off the hillside to be channelled through. The size of the house was limited to 150m² in terms of the sectional entitlement. But additional storage is created for all those odds and ends, thanks to the suspended floor slab and the high-pitched roof (for periodic heavy snowfalls). ‘Never enough space’!
Kind regards
Jonno













